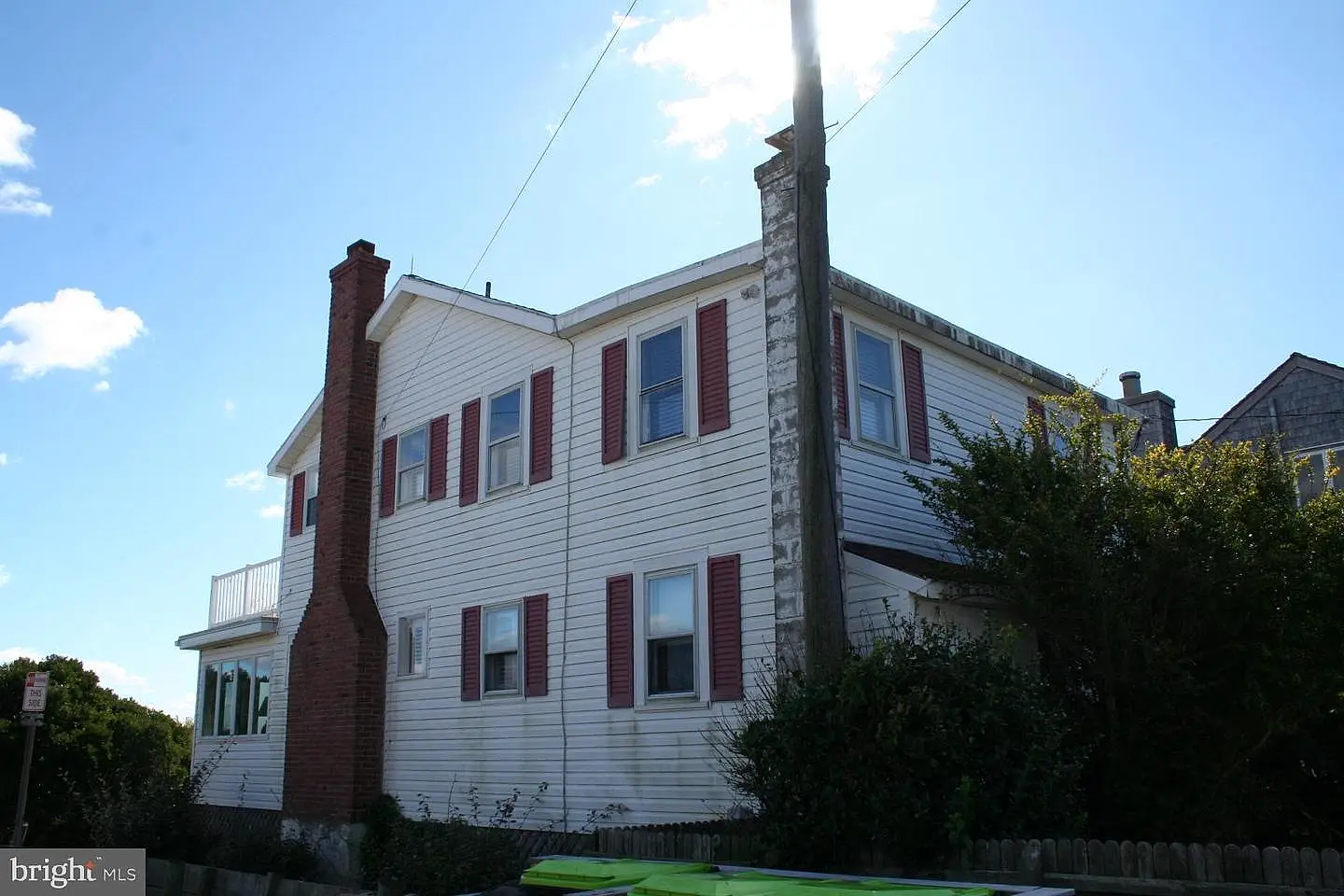Properties
This fine cottage, built in the 1940's has been wonderfully maintained and cared for. Classic beach style with beautiful knotty pine walls and ceiling in the main living area. The home has been a wonderful rental for many years with repeat renters returning year after year. Plenty of room inside, especially so for a cottage of this age. Mini-splits provide a/c with electric heat as well. Open decks off both levels some allowing a bit of shade and others plenty of direct sunshine.
The lot size is 50' x 150' with a detached garage. Large stone driveway for off-street parking too.
Prime location on the South East Corner of Bunting Avenue and Cannon Street, direct ocean front, right in the heart of the wonderful town of Fenwick Island.
Please note: Sellers would love to be able to remove the knotty pine from inside the home if and when the buyer(s) decide to demolish the home and rebuild.



7 hours ago Listing updated with changes from the MLS® a month ago Listing first seen online

The real estate listing information is provided by Bright MLS is for the consumer's personal, non-commercial use and may not be used for any purpose other than to identify prospective properties consumer may be interested in purchasing. Any information relating to real estate for sale or lease referenced on this web site comes from the Internet Data Exchange (IDX) program of the Bright MLS. This web site references real estate listing(s) held by a brokerage firm other than the broker and/or agent who owns this web site.
The accuracy of all information is deemed reliable but not guaranteed and should be personally verified through personal inspection by and/or with the appropriate professionals. Properties in listings may have been sold or may no longer be available. The data contained herein is copyrighted by Bright MLS and is protected by all applicable copyright laws. Any unauthorized collection or dissemination of this information is in violation of copyright laws and is strictly prohibited.
Copyright © 2020 Bright MLS. All rights reserved.

Did you know? You can invite friends and family to your search. They can join your search, rate and discuss listings with you.